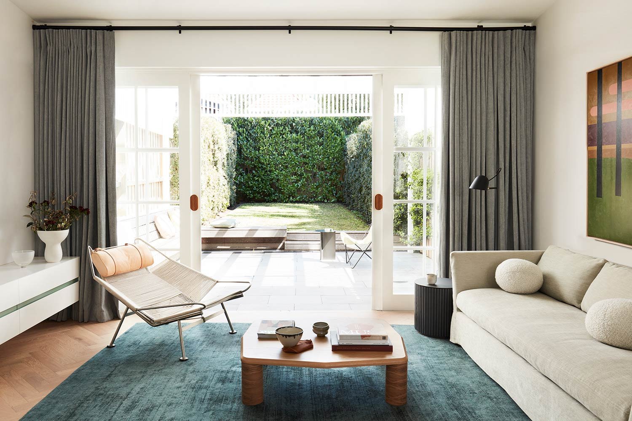
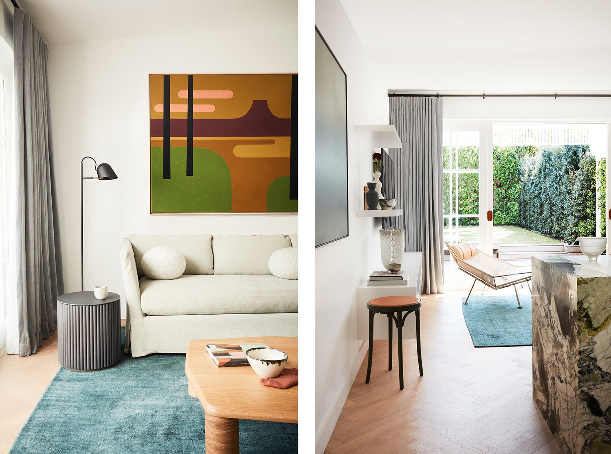
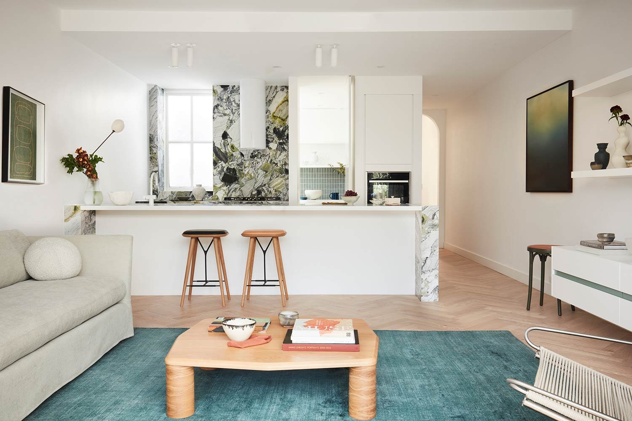
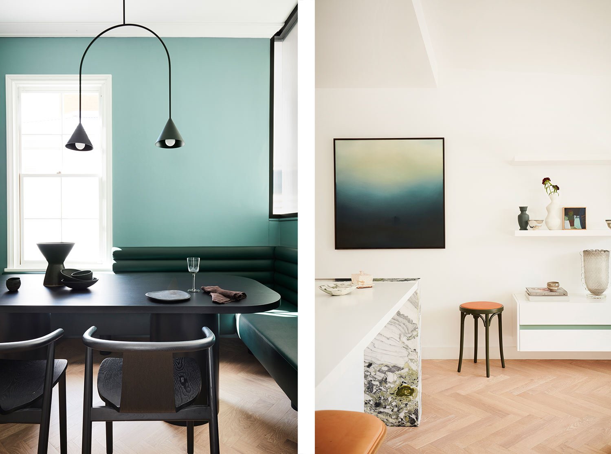
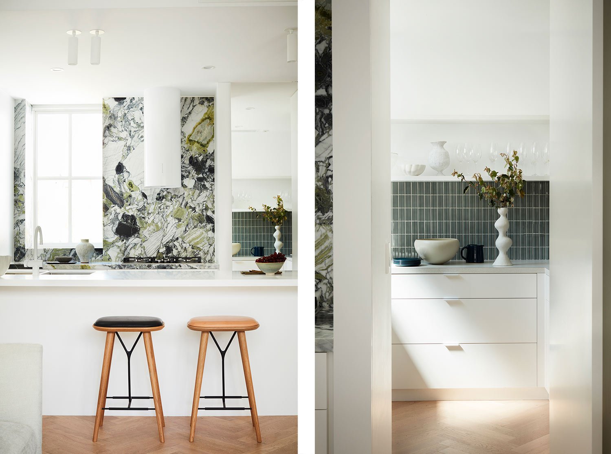
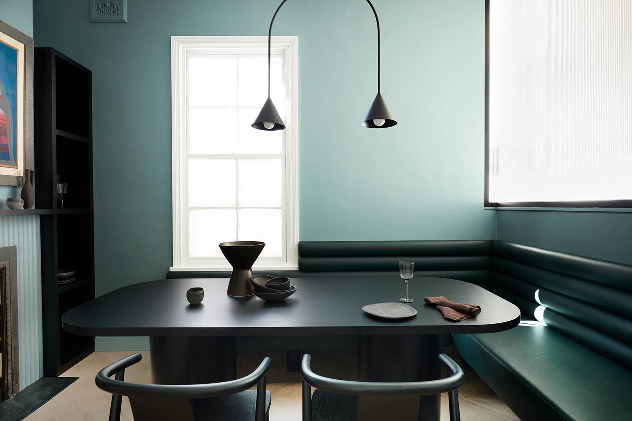
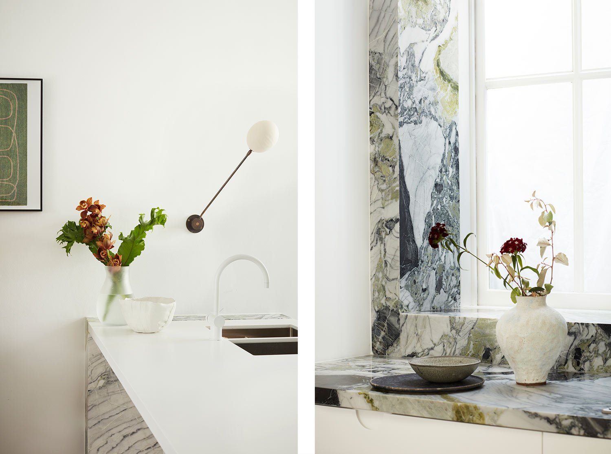
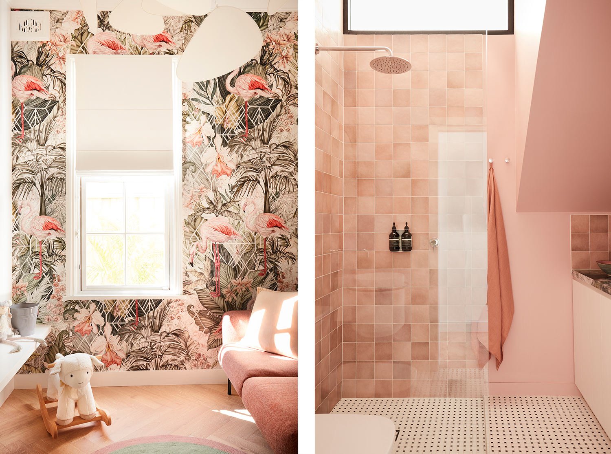
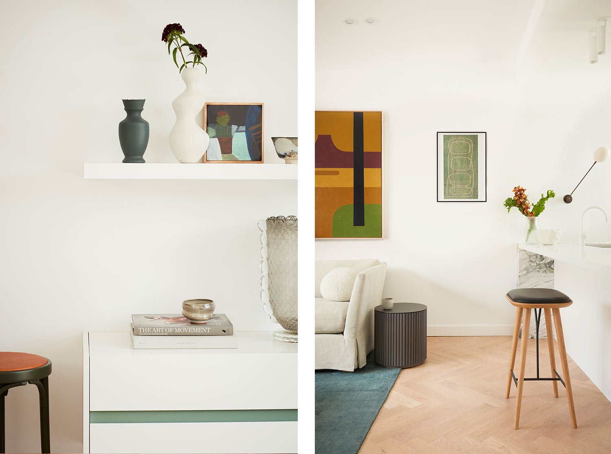
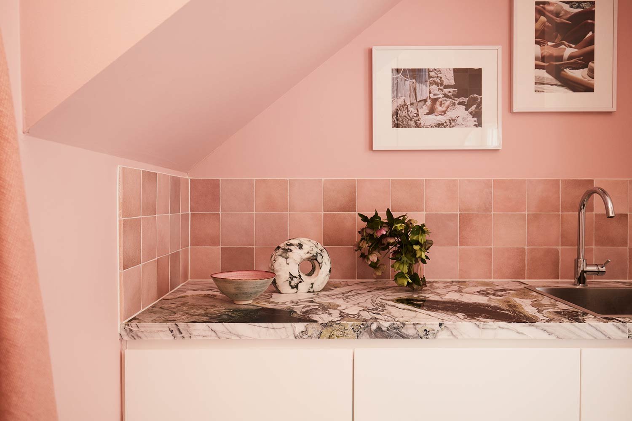
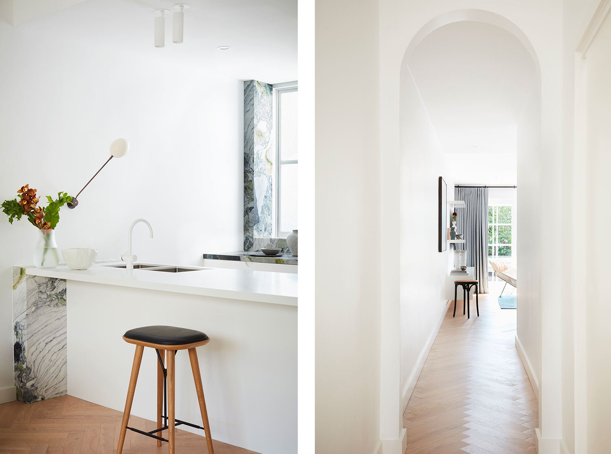
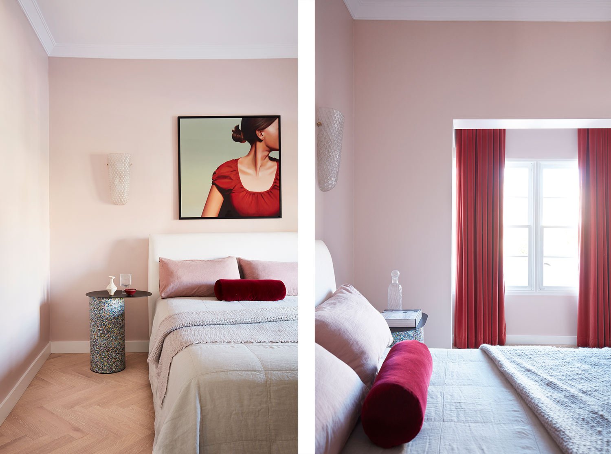
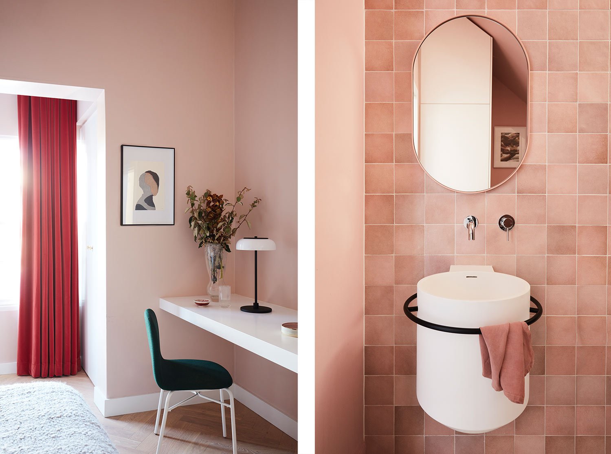
BONDI HOUSE, SYDNEY
Melbourne-born owners Carl and Kristen relocated to Sydney 11 years ago, where they now raise two young girls, Annabelle and Audrey.
They reached out for help to reimagine their Victorian two-storey terrace, a stroll from Bondi Beach. They wanted it to reflect their Melbourne roots with their re-laxed Bondi lifestyle.
The original layout of the ground floor was unusual. It comprised of numerous dead spaces, so we reconfigured this to introduce both informal and formal living and dining areas, with the addition of a rumpus room, a new bathroom, laundry, and guest bedroom.
This project is an observation in colour, texture and light, to create contrasting moods within zoned areas, and to reflect this family’s roots, complemented by their present-day.
The open-plan kitchen and living area is a refreshingly bright haven that draws in natural light from a sun-drenched rear garden, while the dining area leans towards a more Melbourne-moody atmosphere, with deep turquoise hues and black timber detailing around the original fireplace.
The guest bedroom, rumpus and bathroom offer a more playful feel, with blush hues and bold, deep-red tones.
Distinctive elements of the house include the Oak herringbone flooring throughout, striking Ice Green marble in the kitchen and bathroom, fluted glass panels above the dining area’s banquette seating, vintage Murano glass sconces, tactile pink wall tiles in the bathroom along with heavy, deep-crimson velvet curtains in the guest bedroom for a sense of drama.
